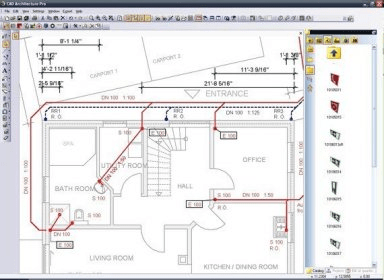
Based on the latest software technology CAD Architecture PRO provides high-end capabilities at a significantly lower price than comparable products: 3D design, 'intelligent' components, perfect 2D/3D plans including cross sections and views, virtual reality image export, precise dimensioning and even calculation of quantities. Sounds incredible? Just read on to learn more about CAD Architecture PRO. Design family homes, shopping malls, high-rise buildings, or just a simple apartment, interactively, in a realistic 3D world. All views and windows are updated synchronously, regardless of whether you are planning in the 3D-window, a 2D plan or a cross section view. Easy to use, with extremely accurate results. An important feature of the software is the use of 'intelligent' construction components. Once you have positioned an 'intelligent' 3D object, the rest of the work is done for you by the software. For instance, when you are constructing wall by wall, the height of the walls is automatically adjusted to the height of the current floor. The entire editing of a building is performed with the aid of multiple views. If construction components are changed in one view, all other views of the project are automatically updated. Cross sections and views are defined in the 2D floor plan, and are then created automatically by the software. The representation of a cross section can be simplified to produce a technical view showing just the outline of the cross section to which heights and dimensions can be added. All aspects of project planning (e.g. floor plans, views and cross sections) can be compiled to produce detailed construction plans of the quality required by architects and engineers, with a choice of scale up to large sized sheets.
Comments